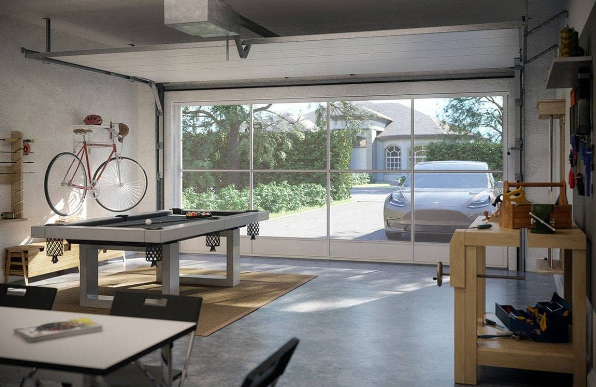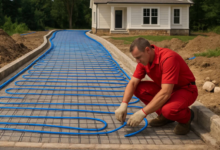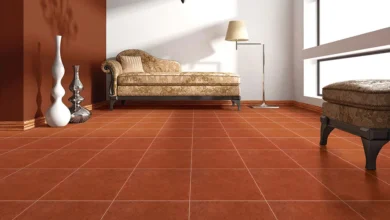Transforming Your Space: A Comprehensive Guide to Garage Conversions

1. Understanding the Benefits of Garage Conversions
Garage conversions have become an increasingly popular way to maximize the space within a home. Converting a garage into a livable area not only enhances the functionality of your property but also significantly increases its value. Homeowners often find that this type of renovation is a cost-effective alternative to building an extension, as the existing structure provides a solid foundation for the transformation. The benefits of a garage conversion are numerous, including the creation of additional living space, the potential for rental income, and the ability to tailor the new area to suit specific needs, whether that be a home office, guest room, or entertainment space.
The growing trend towards remote work and the need for more personalized spaces within the home have further driven the demand for garage conversions. This renovation can cater to these new lifestyle needs, providing a quiet, dedicated space for work or leisure. Additionally, converting a garage is often quicker and less disruptive than other major home improvement projects, making it an attractive option for many homeowners.
2. Planning and Designing Your Garage Conversion
Before embarking on a garage conversion, thorough planning and design are essential to ensure the space is both functional and aesthetically pleasing. The first step is to determine the purpose of the converted space. Whether you envision a cozy guest room, a vibrant home office, or a state-of-the-art home gym, the intended use will guide the design process and influence decisions on layout, lighting, insulation, and more.
Next, it’s important to consider the structural integrity of the garage and any necessary modifications. This includes assessing the foundation, walls, roof, and door openings to ensure they can support the intended use of the space. You may need to reinforce the walls or install additional insulation to create a comfortable living environment. Additionally, plumbing and electrical systems may require upgrades or extensions, depending on the needs of the new space. Engaging with an architect or designer can be beneficial in this phase, as they can provide expert advice and help you create a design that maximizes the potential of your garage.
3. Navigating Building Regulations and Permits
Garage conversions often require adherence to specific building regulations and may necessitate permits from local authorities. These regulations are in place to ensure that the conversion is safe, structurally sound, and compliant with local zoning laws. Depending on the location and scope of the project, you may need to submit detailed plans and undergo inspections throughout the renovation process.
Common regulatory considerations include fire safety, ventilation, insulation, and energy efficiency. For instance, the garage must meet minimum height requirements and have adequate ventilation to prevent moisture buildup. Fire safety regulations may require the installation of smoke alarms, fire-rated doors, and escape routes. Energy efficiency standards may also mandate the use of certain types of insulation or windows to minimize heat loss.
Navigating these regulations can be complex, so it’s advisable to work with a contractor who is familiar with local codes and can ensure that your garage conversion meets all necessary requirements. Securing the proper permits and approvals upfront can prevent costly delays and complications later in the project.
4. The Conversion Process: From Construction to Finishing Touches
Once the planning, design, and regulatory hurdles are cleared, the actual conversion process can begin. This phase involves several key steps, starting with the demolition of any existing structures or features that are no longer needed. For example, the old garage door may be removed and replaced with a new wall and windows to bring in natural light. The floor may need to be leveled or insulated, and the walls may require additional framing or insulation to create a comfortable living environment.
After the initial construction work is complete, attention turns to the interior finishing. This includes installing drywall, flooring, lighting, and any necessary plumbing or electrical fixtures. Depending on the design, you may also need to consider features such as built-in storage, custom cabinetry, or unique lighting solutions that enhance the functionality and aesthetic of the space. Finally, the room can be painted and decorated to match your personal style and the intended use of the space.
Throughout the conversion process, it’s important to maintain clear communication with your contractor and any other professionals involved in the project. Regular site visits and progress updates can help ensure that the work is being carried out according to plan and that any issues are addressed promptly.
5. Maximizing the Value of Your Garage Conversion
A well-executed garage conversion can add significant value to your home, both in terms of functionality and market appeal. To maximize this value, it’s important to make thoughtful decisions about the design and finishes used in the space. Consider how the converted area will be used and choose materials and features that enhance its functionality and longevity. For example, durable flooring and high-quality insulation can make the space more comfortable and easier to maintain.
In addition to improving the interior, don’t overlook the exterior of the garage. Enhancing curb appeal with landscaping, a fresh coat of paint, or stylish exterior lighting can make the conversion blend seamlessly with the rest of the home and increase its overall aesthetic appeal. If you’re planning to sell your home in the future, a garage conversion that complements the property’s existing architecture and meets the needs of potential buyers can make your home more attractive on the market.
Finally, consider the long-term potential of the converted space. A flexible design that can be easily adapted for different uses over time can provide lasting value, whether you intend to use the space for personal enjoyment or as a selling point when listing your home. By carefully planning and executing your garage conversion, you can create a space that enhances your lifestyle and adds real value to your property.
This comprehensive guide on garage conversions outlines the key steps and considerations involved in transforming your garage into a valuable, functional space. By understanding the benefits, planning thoroughly, adhering to regulations, and focusing on quality construction and finishes, homeowners can maximize the potential of their garage conversions.





